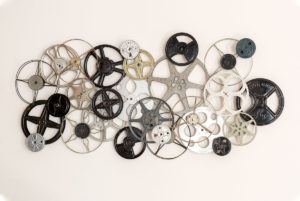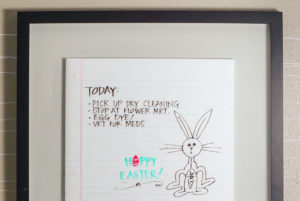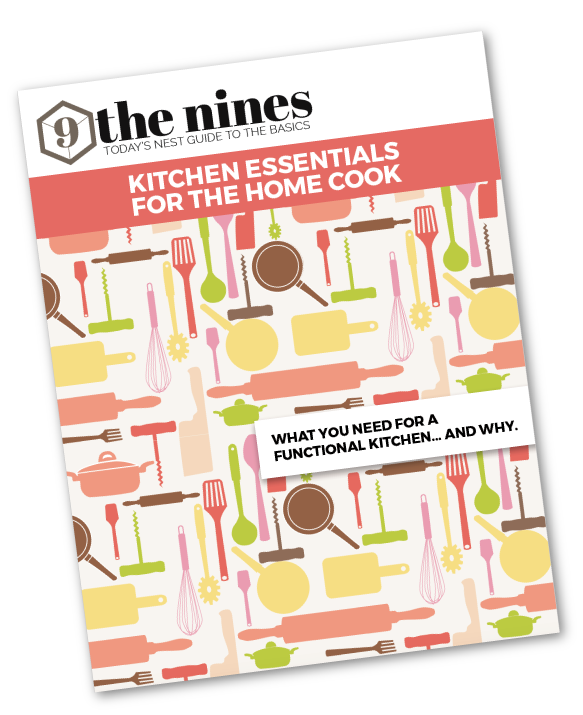This month our Monday Morning Series will focus on Successful Spaces. We will bring you the basics for designing and creating a space that you love. We begin the series with a look at planning. It is common for dwellers to get a good idea in their head and run with it before thinking through all of the steps and potential pitfalls and expenses. For designing a space, a notebook or binder may likely be your best friend. This is the place you will store budget information, inspiration photos, paint chips, fabric swatches, floor plan drawings, and perhaps even receipts. It is important to jot lots of notes here to get the most out of your plan.
One very important item to have in your book is a floor plan drawing. The floor plan is critical to a successful space. Do not think that you have to be an artist to pull this off. You will begin with a very simple drawing. This is used to take measurements. Next, you will turn that into a scale drawing that you can use with some furniture cutouts to make sure everything fits properly.
The plan will not only include the floor plan but an overall plan for the feel and function of the room. It is crucial that you have a clear direction for the function of the room. For example, a dining room that will only be used on special occasions may allow you to use finer finishes and fabrics without the fear that they will be overused. In a family room, there may be a need for comfy chairs or perhaps bookshelves, or maybe even a game table depending on how you will use it.
Considering the feel of the room is an equally important aspect of a successful room. This is the time for you to start sifting through all of those shelter magazines to determine what really suits you. If you will only be doing one room consider how it will harmonize with the rest of your home. If you intend to do the other rooms this is no problem. This would be your opportunity to make a change for the whole house. Choose wisely. Take flexibility into consideration. Make a plan that could be easily transitioned into something else as your tastes change without having to redo the entire home.
savour… a clear plan
Drawing your floor plan
While traditionally, the drawings would be done with a t-square, many of these drawings are now done on a computer. There are programs that will help you with this process if you choose. If you want to invest the extra time, you might be interested in checking out Google sketch. For those of you not interested in learning new software and not committed enough to purchase a t-square and scale ruler we will show you how to complete a suitable floor plan with graph paper and a standard ruler.
Before you start:
Make copies of your floor plan before you draw in any details. This way you can make changes or design a couple of spaces on paper before making your final decisions.
To illustrate how simple your drawing can be, I made the attached pdf floor plan Download LolaFloorPlan without the use of a ruler. I simply followed the graph paper lines (not visible) and used each ¼ inch square to represent one foot. I estimated any inches within the square. It does not have to be an exact science for these purposes.
Every room will have unique features. Draw those in as you see fit, but remember that this is a basic tutorial. The floor plan is important, but make it fit to your needs.
Our example shows the elevations for the room also. I just extended the lines I drew for the wall measurements and topped off at 8 feet. This is not required and some people will draw separate plans for the elevations or not do them at all. That is up to you.
You can purchase 1/4 inch furniture templates at many art stores and some office supply stores. You will also find many free downloads for templates to cut out. You can also make your own. Don’t’ worry about the details… just use the graph paper to block out the overall dimensions.
What you will need:
- Graph paper
- Pencil
- Pen
- Ruler
- Measuring tape (one with feet and inches works best)
The steps:
- Start by drawing out the general shape of the layout. Be sure to draw in the location of the doors and windows. This does not need to be at all exact at this point.
- Next, start in one corner and measure the entire distance along one side of the room. Repeat for all four walls.
- Starting from the original point measure out the distances from one part of the wall to the next. For example, the distance from the corner to the window frame, the window (including the frame), the distance from the window to the doorframe, the door (including the frame), the distance from the door to the next corner. The sum of those measurements should equal the overall measurement you took earlier. Record this information on your rough sketch.
- Now, using ¼ inch graph paper, find the centermost intersection, and make a plus sign over it. This is the point from which you will layout the measurements.
- Divide the measurement for the length of your room in half. From the center point, mark off that number in both directions. Make a pencil line across the paper to mark both of these boundaries.
- Repeat the last step for the other two walls.
- Make another line about ½ of a box high all the way around the room you have drawn. This will be used to indicate the walls. Be sure to leave open spaces for doorways. Draw lines to indicate window space and then fill in half of the box to symbolize a window.
- Be sure to write in the measurements of the total space and then of the space from one part of the wall to the next. This is critical information for later use.
- Copy over the lines you want to keep with a pen and then erase the pencil lines. I recommend that you keep the center point marked at least with a dot as it may come in handy when you begin the layout of furniture.








